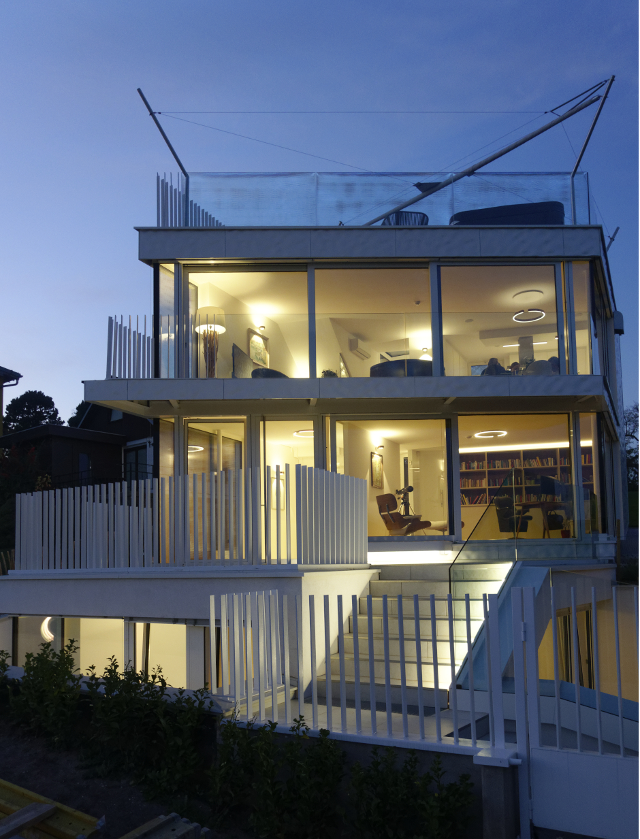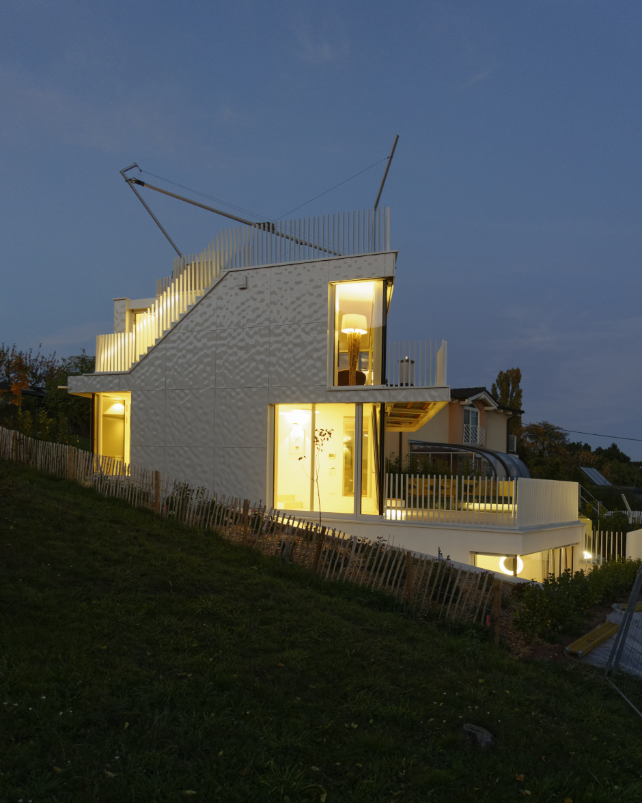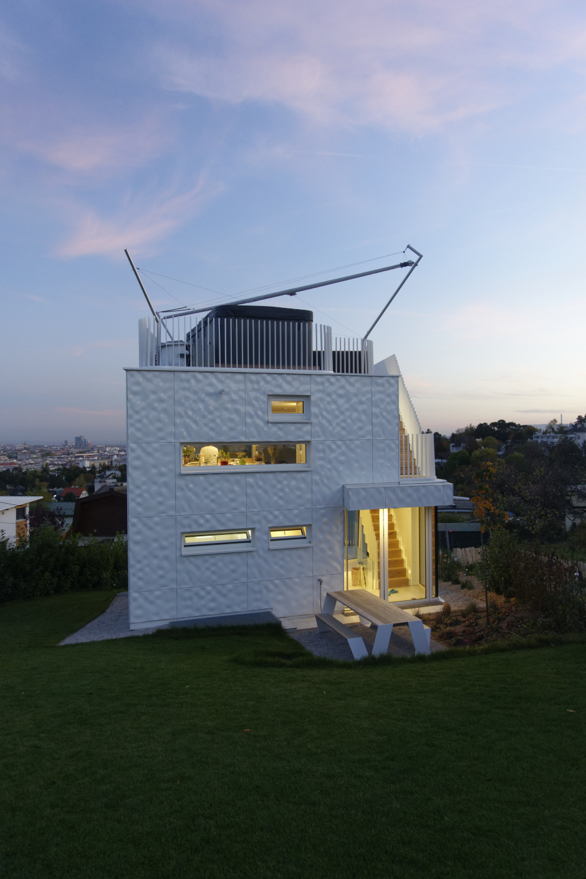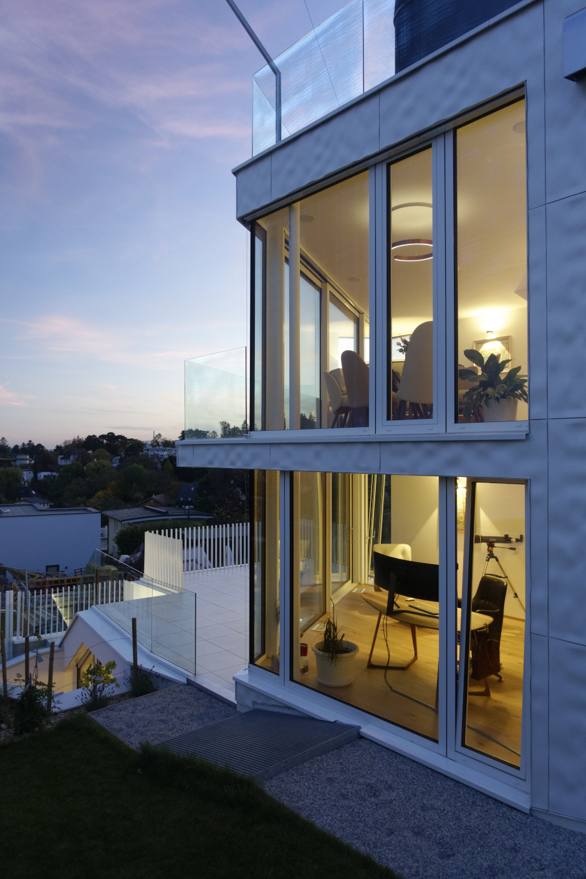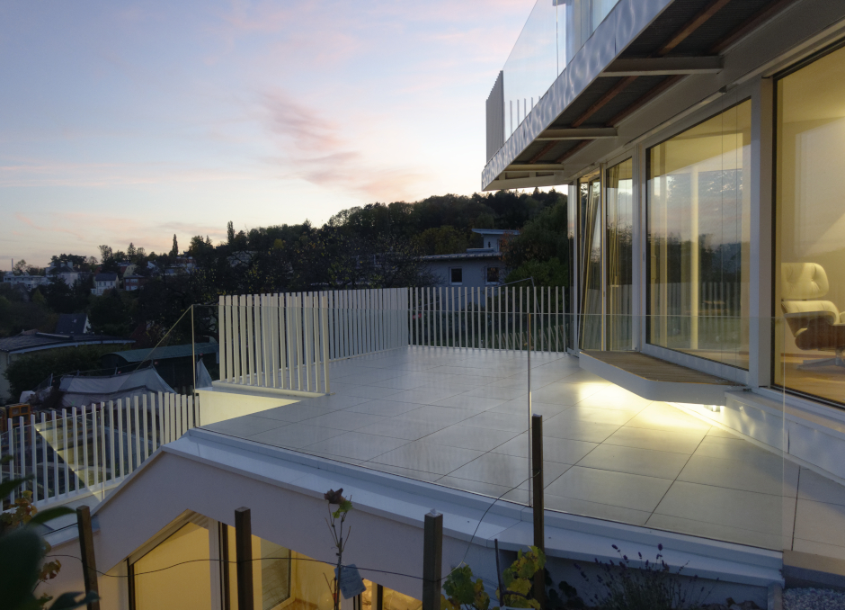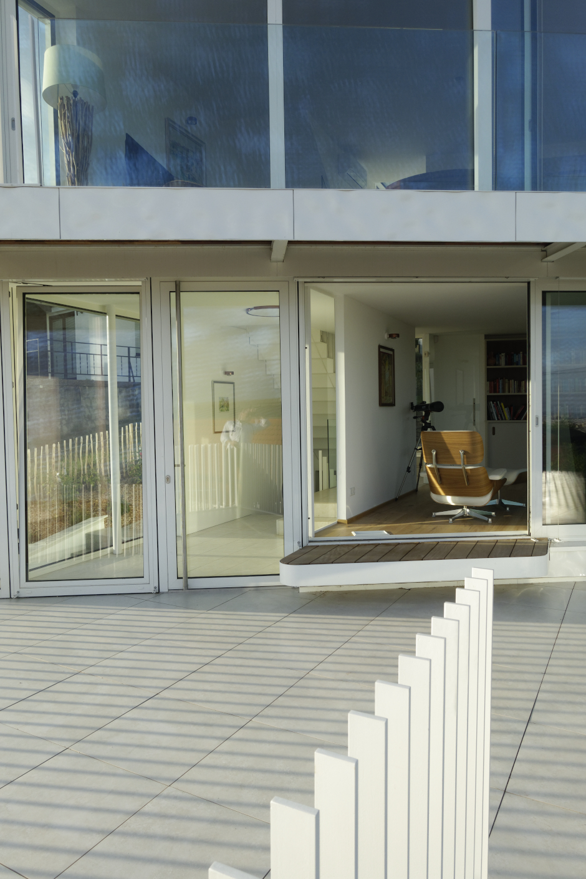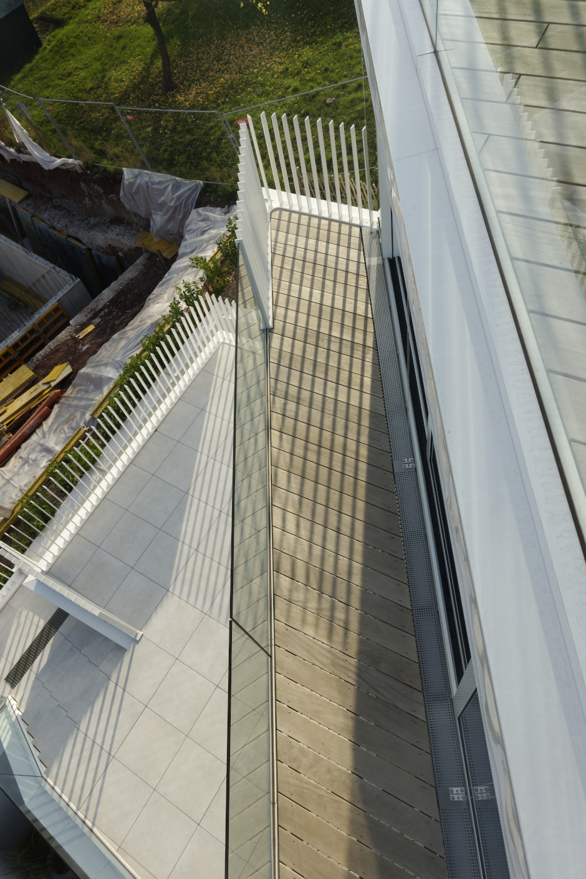white orange
Contemporary living in one of Vienna’s numerous garden cities has become increasingly popular over the last years, gradually replacing the desire to live in urban-sprawl-based suburban areas. Compact layouts and small plot sizes allow for a small-scale yet reasonably high building density within a continuous semi-urban car-free green space.
Building regulations stipulate a maximum footprint of 50 m2, a maximum building height of 5.5 meters and a maximum volume of 265 m3. The client’s design brief, however, calls for the maximum utilization of the given spatial envelope.
The plot’s contextual parameters are simple and complex, at the same time: On the one hand, the breathtaking view of the city and a south-facing slope provided clear and easy to follow design parameters. on the other hand, the garden plot’s location on the very top of a steep hill on the outskirts of Vienna in the middle of a small housing settlement without direct road connection required special solutions for building and construction.
The building’s well-considered position and orientation on the plot allows for a clear and unobstructed view to the city center on all floors, even the ground floor, despite the proximity of the neighboring buildings.
The building’s split-level organization and its open multi-directional staircases offer continuously changing lines of sight as one makes one’s way from the entrance on the ground floor to the rooftop terrace.
Every indoor space is designed to extend and connect to its own dedicated outdoor space, balcony or terrace, which provide vistas to Vienna on different levels.
Minimized light-weight constructions and compact facade elements help to maximize the available space inside the building.
Bright surfaces, white materials and fluent multi-leveled spaces help to avoid the impression of spatial confinement and establish an atmospheric continuity between indoor and outdoor spaces.
project: Villa W(hite Orange)
project team: HOPPE architects – Robert Neumayr with Robert Löffler, Nina Siebeneicher and Raimund Zwatz.
consultants: kppk ingenieure, PTP ingenieure, Geometer R. Wagner.
photo credits: Hervé Massard.
