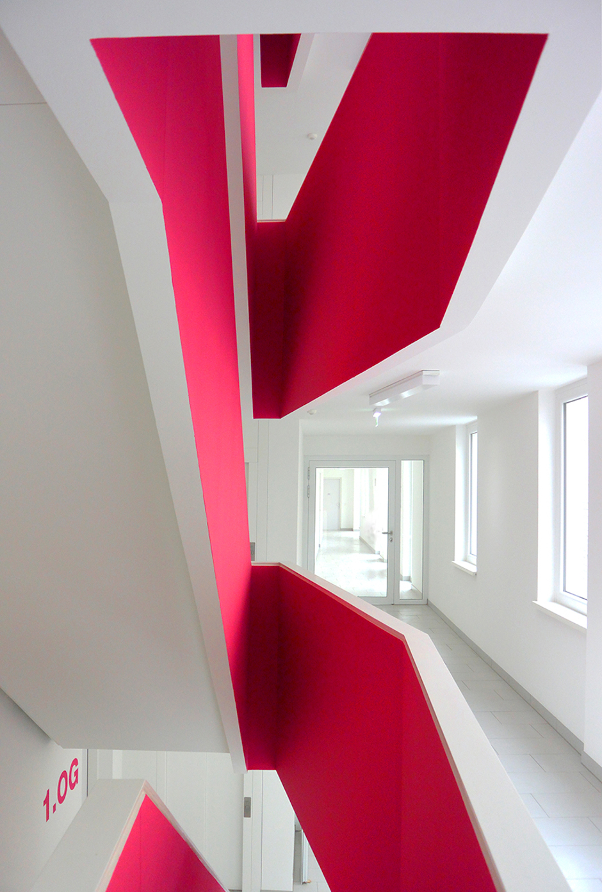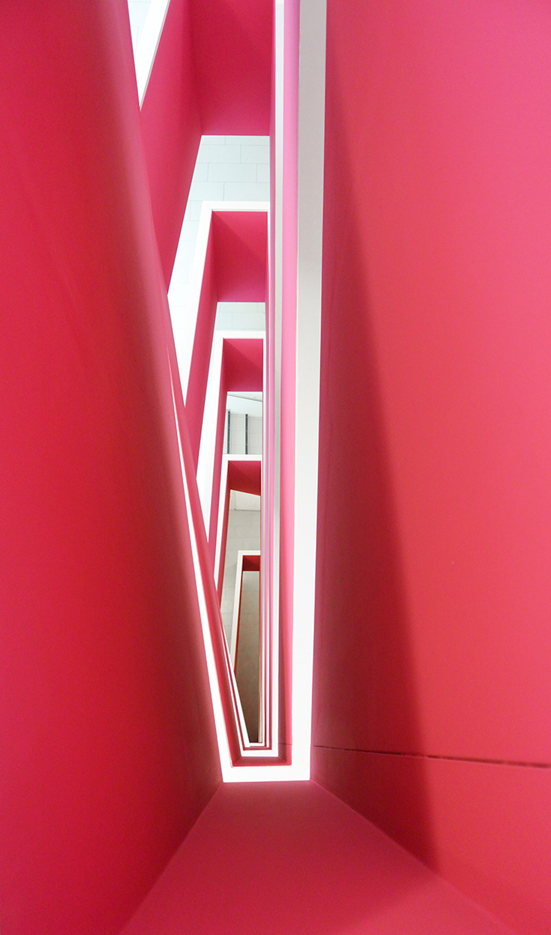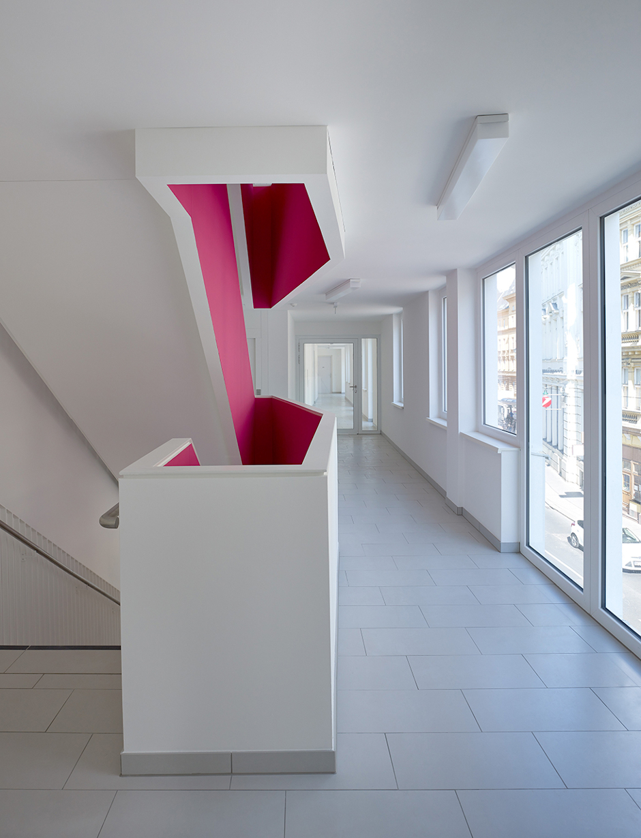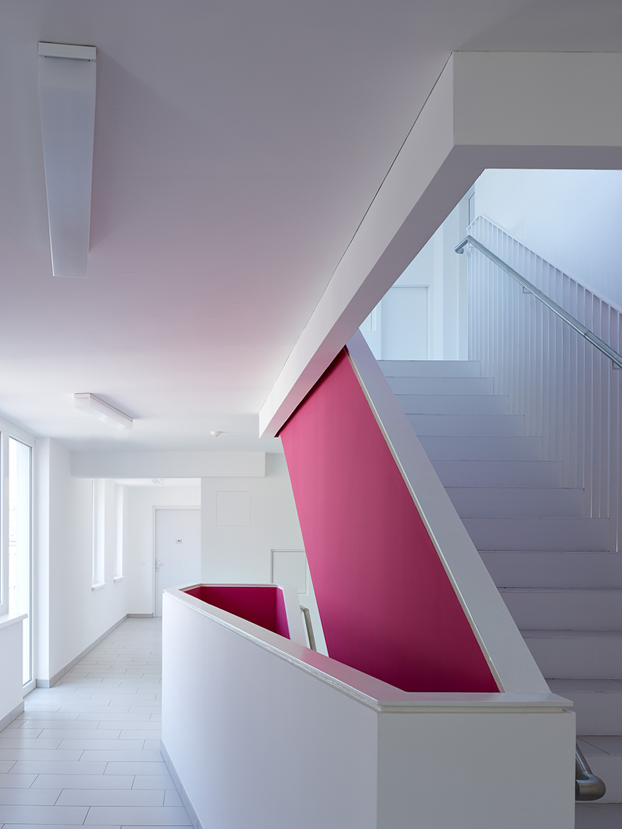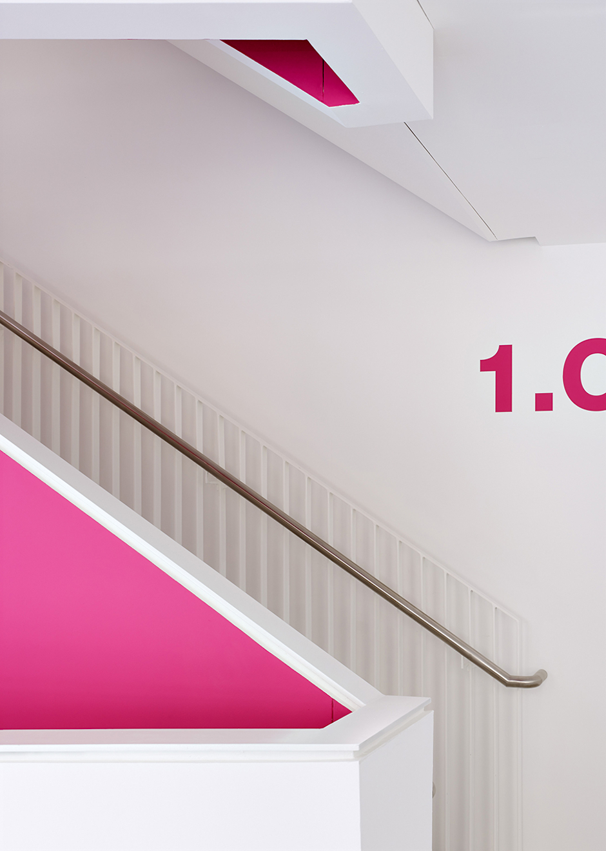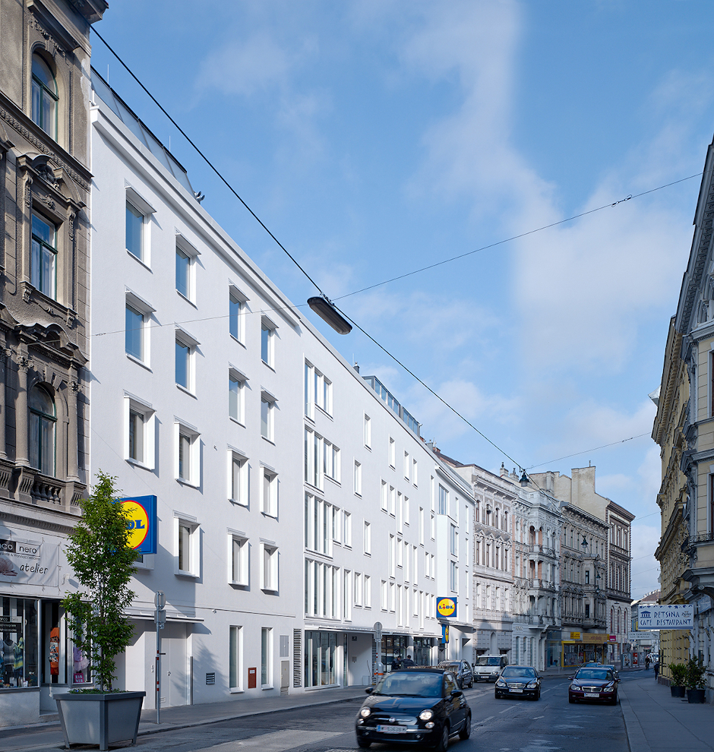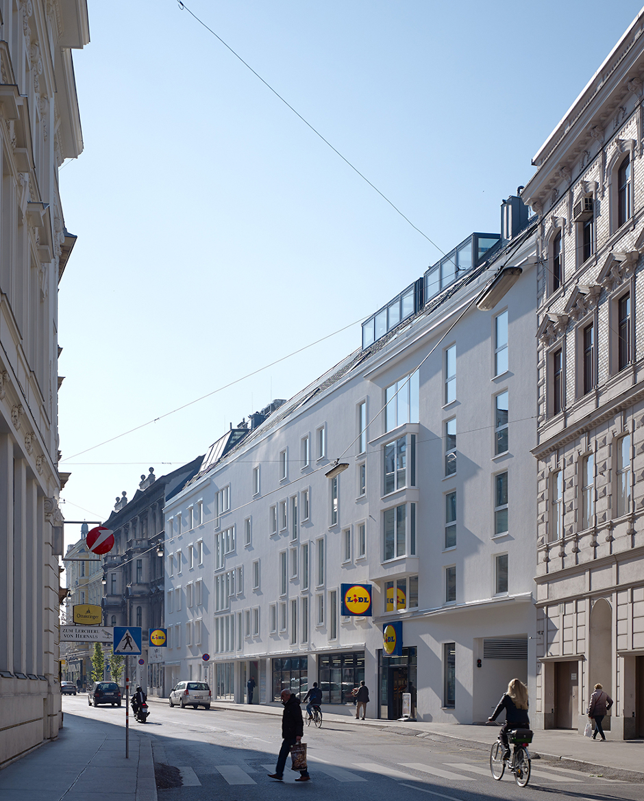flamingo inside
This dynamic staircase is the colorful centerpiece of our latest residential building in Vienna’s 17th district. Its interior is in strong contrast to the outside of the building, that by Viennese building regulations was required to perfectly blend into the surrounding’s protected historic city fabric.
The flamingo colored ribbon connects 38 apartments on six floors, a ground floor super market and two underground parking floors in one continuous flow, hardly visible from the outside during the day, but easily noticeable at night, adding some decent color to the streetscape.
flamingo inside – residential building in vienna.
project team: HOPPE architects – Robert Neumayr with Thomas Hoppe, Moritz Findler and Nina Lindner.
photographs: Markus Bstieler, HOPPE architekten (moritz findler).
