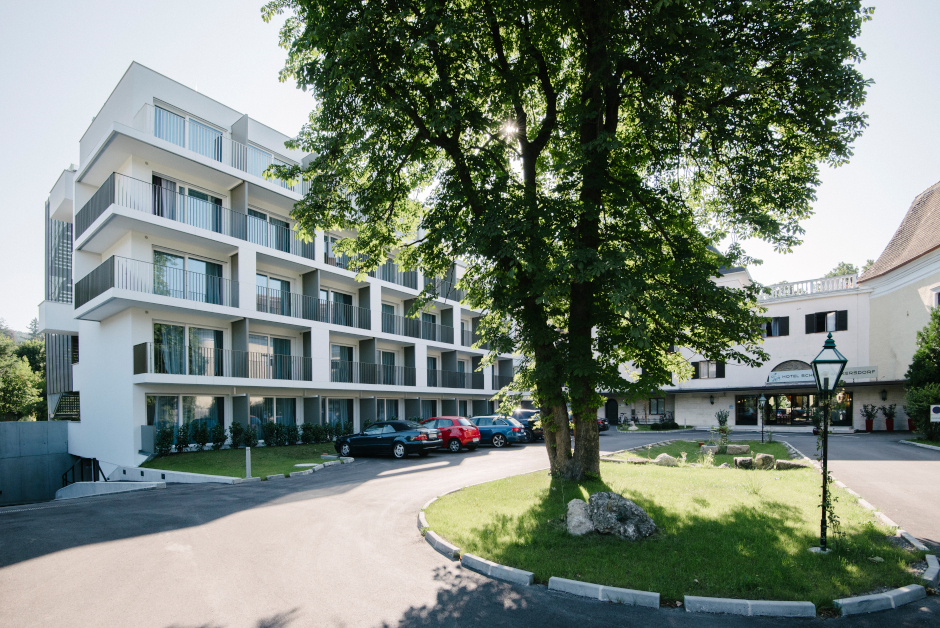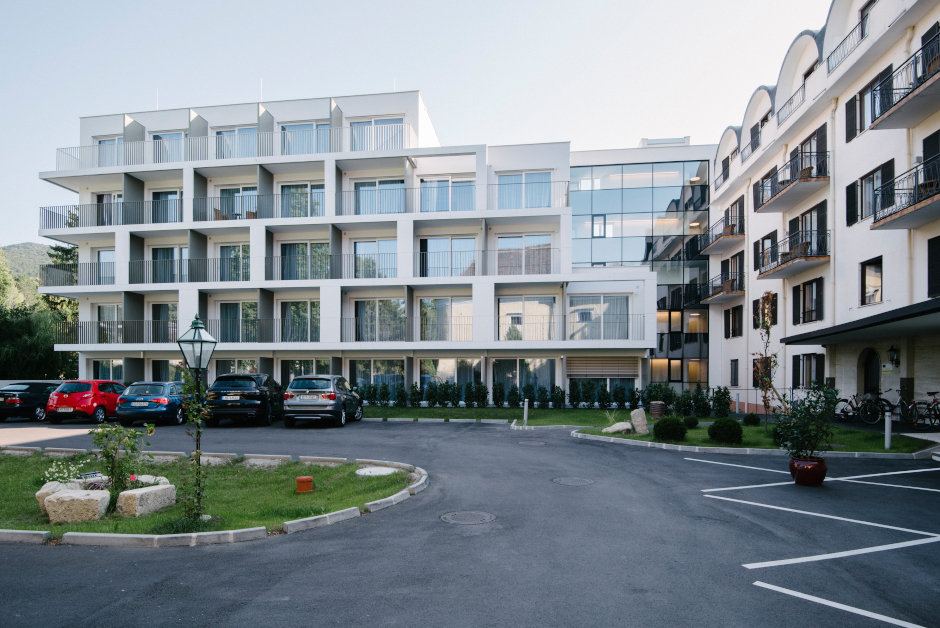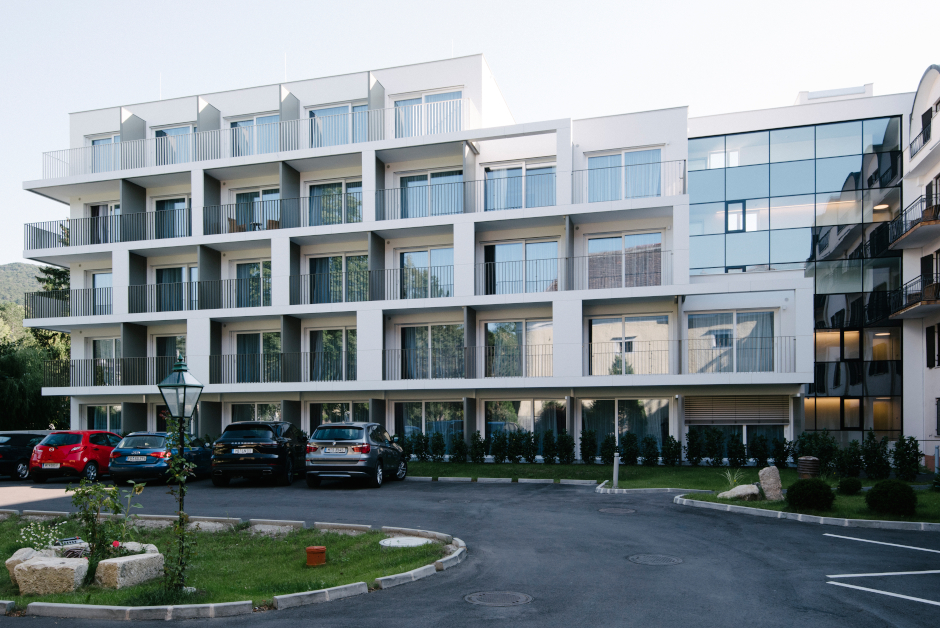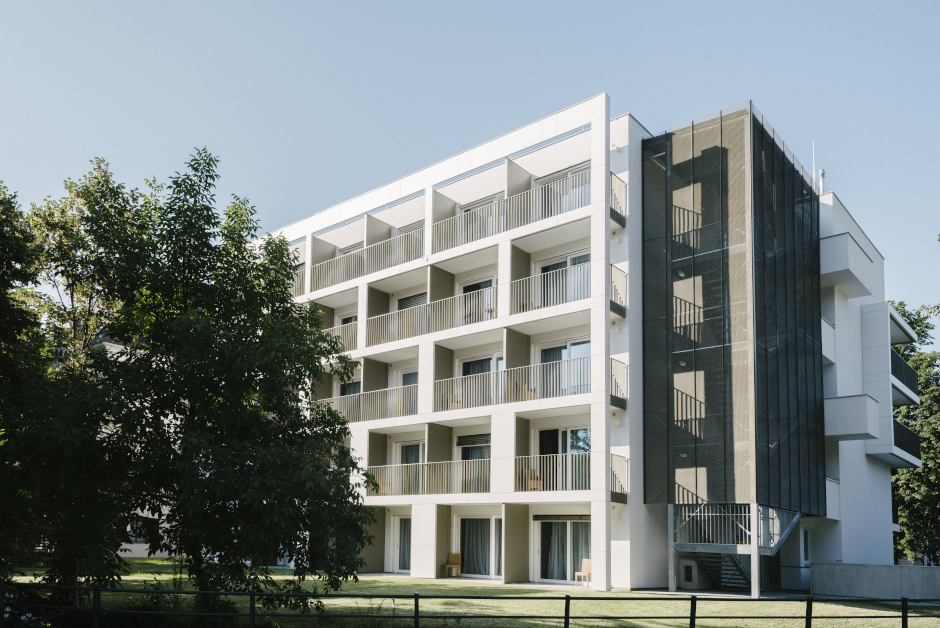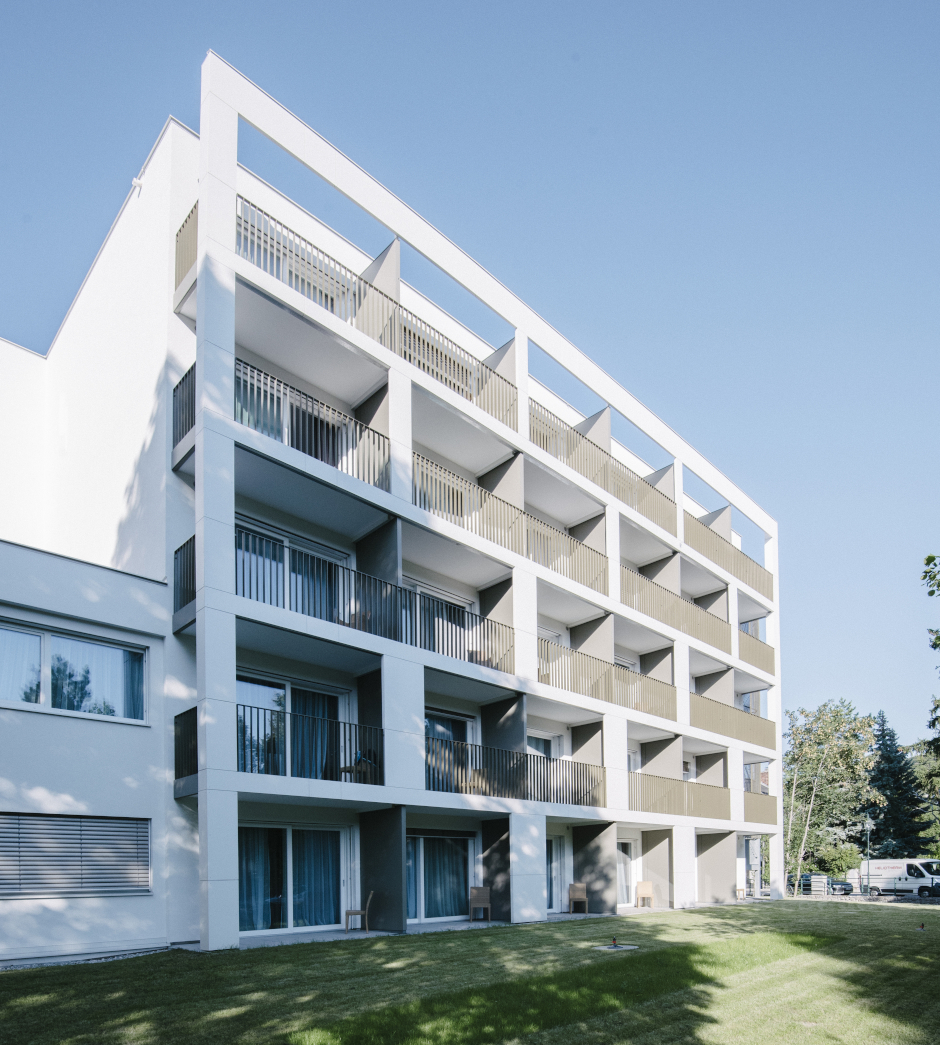weikersdorf castle residence & spa annex
The Weikersdorf Castle Residence & Spa Annex is the latest addition a traditional hotel complex, located near the heart of the imperial spa town of Baden in Austria. The resort‘s centre is a historic moated castle dating back to the 16th century. Originally entirely oriented around the castle‘s inner courtyard, the hotel‘s overall layout considerably changed when a first addition was built in the 1970s, resulting in an overly elongated building appearance. effectively compromising the ensemble‘s initially well balanced setup, the two buildings were lacking a completing capstone.
Now, similar to the third movement of a classical concerto, this new addition to the two buildings is composed to complete the existing configuration, urbanistically as well as architecturally.
The annex building‘s position and orientation are carefully chosen in order to transform the previously undefined space in front of them into a well-proportioned semi-open front court defined by all three buildings, that is able to convey an adequate sense of arrival for guests and visitors alike.
The building’s volume is concealed by a deep facade layer of balconies and terraces that extends the guest room spaces into the open and is enclosed by an elegantly differentiated grid pattern that plays with and reflects the spatial distribution on the inside.
Generous glass elements in the rooms open up views to the green outside, a small brook and the world famous adjacent rosarium. hotel floors are organized with central corridors, which give access to rooms on both sides and each end with a small balcony of their own that sport a view of the green valley.
Rectilinearly organized refined spatial elements, differentiated light facades, and bright white colors dominate the annex‘s outside appearance, create a sense of elegance and underline the building‘s contemporary well-balanced composition.
project: Weikersdorf Hotel and Spa Annex
project team: HOPPE architects – Christian Hoppe & Robert Neumayr with Nina Lindner, Robert Löffler and Raimund Zwatz.
consultants: KS Ingenieure.
photo credits: HOPPE architects (Robert Löffler).
